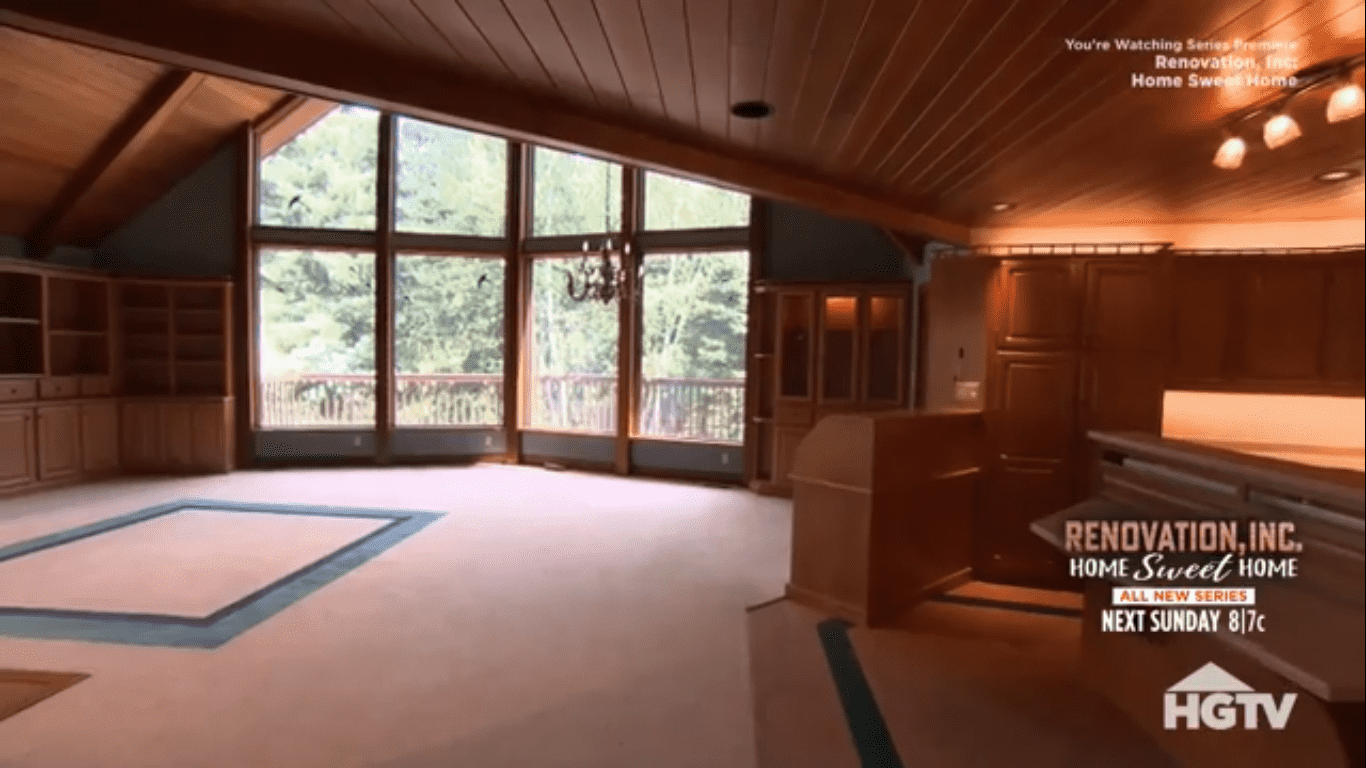'Renovation, Inc: Home Sweet Home': Where is the Baeumler family home located?

After successfully taking on the project of building his dream lake house from the ground up on 'Renovation, Inc: The Lake House', Bryan Baeumler is onto his next adventure building his dream family home. HGTV's new show 'Renovation, Inc: Home Sweet Home' will document the journey of Bryan and his wife Sarah Baeumler as they work on building their family home in the country.
The new HGTV show features Bryan and his wife building their dream family home somewhere in the countryside of Canada. If you're curious to know more about the Baeumler family home featured on the show then we got you covered. But before that if you're interested in watching this famous HGTV couple on their other shows then you can check out their wildly popular 'Renovation Island', and its prequel 'Renovation, Inc.', and also 'Renovation, Inc.: The Lake House'.
RELATED ARTICLES
Baeumlers break their 'cardinal rule' for filming 'Renovation, Inc: Home Sweet Home'
What are Bryan and Sarah Baeumler's net worth? Inside HGTV couple's fortune

Where is the Baeumlers' family home featured on 'Renovation, Inc: Home Sweet Home'?
'Renovation, Inc: Home Sweet Home' was was filmed in Campbellville, Ontario, about midway between Toronto and Kitchener, which is where HGTV couple Bryan and Sarah's family home is situated. According to the show's storyline, the Canadian contractor and his wife were looking to build a forever home for their growing family away from the hustle and bustle of the city.
In 2014 the couple gave a tour of their family house. The house is a chic blend of city meets country vibe. With various rustic elements like the wooden staircase and fur rugs and throws spread across the house, and modern elements like glass banister and open concept floor plan, the house definitely drew everybody's attention. The whole 5,000 sqft house was built using the ICF (Insulating Concrete Forms) build. Throughout the show, Bryan can be seen raving about the technology that is energy-efficient and extremely eco-friendly in the long run.
"The project is technically a 5,000-sq.-ft. addition to a decades-old wood frame home already on the property, and was a rather complex build. All the exterior walls were ICF, with radius curves, complex corners, tall walls to 18 feet, and extremely long lintels. Additionally, the swimming pool, pool pavilion, and connecting tunnel were formed with ICFs. In total, the project used about 11,700 sq. ft. of forms," states the ICF Builder Magazine.
'Renovation, Inc: Home Sweet Home' airs every Sunday at 8/7c on HGTV.










