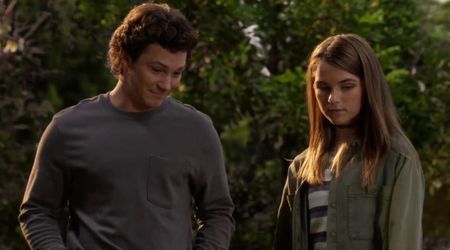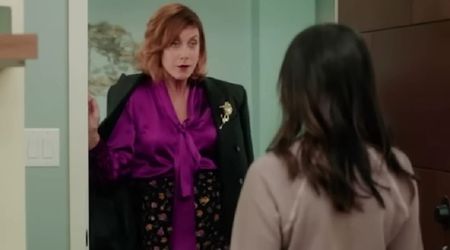'Good Bones' Season 5 Episode 2: Mina transforms her old Bates Hendricks property into a beachy modern haven

In the latest episode of 'Good Bones', Mina and her husband Steve decided that it is time they renovate their East Street investment rental property and sell it to start a college fund for their son, Jack.
When they first bought the property some four years ago, it looked like a promising future investment but needed some major renovations if they were to put it on the market. However, they decided it wasn't the right time because the neighborhood was still coming up. The market wasn't right for money-making and if they were to sell it, they wouldn't have been making a profit.
Instead, Mina rented the house out to her brother, Tad, who lived there for three years before moving out — just in time for Mina and Steve to reconsider their plans to sell it. The area where it is located, Bates Hendricks, has come a long way since they purchased the home.
Mina and Steve bought the 2,720 square feet East Street investment property for $85,000 four years ago. The three-bedroom and two-bathroom house is rather old and would need a major makeover in order to list it on the market for a good price. Karen and Mina settled on the 'Urban Hamptons' theme, complete with elegant marble, urban colors and wood shake shingles for an added beachy vibe. The house is big, and flipping it will definitely cost them some big bucks because essentially, every square inch of the house will need remodeling. So, the team has to be extremely careful with how they spend their renovation budget or they might just run out of money.

After a quick sweep of the house, the mother-daughter duo decided that the house needs a major face-lift. The exterior of the house will need a new paint job, while the stairs outside will need to be realigned so they lead to the front door. With regard to the interiors, they decided that they will have to expand the kitchen and convert the large upstairs bedroom into a master suite.
They decided to keep the living room and dining room as is, only installing a pair of french doors to the dining room as an added source of natural light into the home. They decided to fix the renovation budget at $130,000 bringing the total investment to $215,000. Mina and Steve hope to list the house for at least $265,000, it leaves them with a $50,000 profit that goes towards their son's college fund.
They have to be very smart with regard to how they incorporate their budget. The aim is to make it look and feel like the Hamptons, but not cost like the Hamptons.

Steve joined in with the demolition crew, as they took the house down to studs. A whole lot of demo work needed to be done with regard to the house's interiors, in particular, in order to convert it into an updated urban version of the Hamptons. So they worked on creating a more modern, wooden front porch while redesigning the concrete v-line steps and walkway leading up to the house. To give the house's exterior a beachy, Hampton look, they used wooden shake shingles in light cedar.
While the shakes account for the Hampton part, in the 'Urban Hampton' part, modern colors comprising dark grey with white trims and a solid black front door add the Urban touch. For the interiors, they decided on incorporating butcher's block as the countertop with gold fixtures for taps, cabinet handles and other details. In terms of originality, they kept the hardwood floors as is with some refinishing, while also retaining the glorious staircase and the picture rail in the living room.
The interiors of the house were swathed in soft grey paint, making the whole space look more polished and elegant, while graphic tiles made the kitchen floors adding an element of drama and interest to the room. While the colors make the home seem like urban infrastructure, the shape transports you to the seaside. The kitchen cabinets were painted a cool dark grey, while the butcher's block countertops added a warmth to the cool-toned kitchen.
Mina's impromptu marble slab addition above the countertop and stove gave the kitchen a classy finish. For her DIY project, Karen retrieved some old corrugated wooden planks she had in her storage and converted them into a gorgeous rustic looking headboard and footboard for the bed in the master bedroom.

The interiors of the house sport light tones ranging from soft grey to a beigey-white, giving the whole home a sophisticated feeling. Some decorative pieces of blues, greens, and baskets made the design feel organic. Overall, the house was remodeled into an elegant space with a rather cozy setting. The budget allocated for the renovations was well-spent.
The inside of the house felt open without it being too open, while the rooms were of a good size with barely any wasted space. It had the charm of an old house, blending in with new. The remodeling retained the character of the house and made it feel super fresh at the same time.
Mina and Karen organized a broker's open so real estate agents and realtors in downtown Indianapolis could take a look at the newly furnished home. While Mina reevaluated her original listing price and upped it to $300,000, talking to the real estate agent made her realize that holding off selling, for now, could be much more profitable for them.
In three to four year's time, they could sell the house for a price closer to $400,000. After briefly discussing it with Steve, the couple decided to hold off on selling the home and rent it out instead. 'Good Bones' premieres every Tuesdays at 9 PM ET/PT on HGTV.










